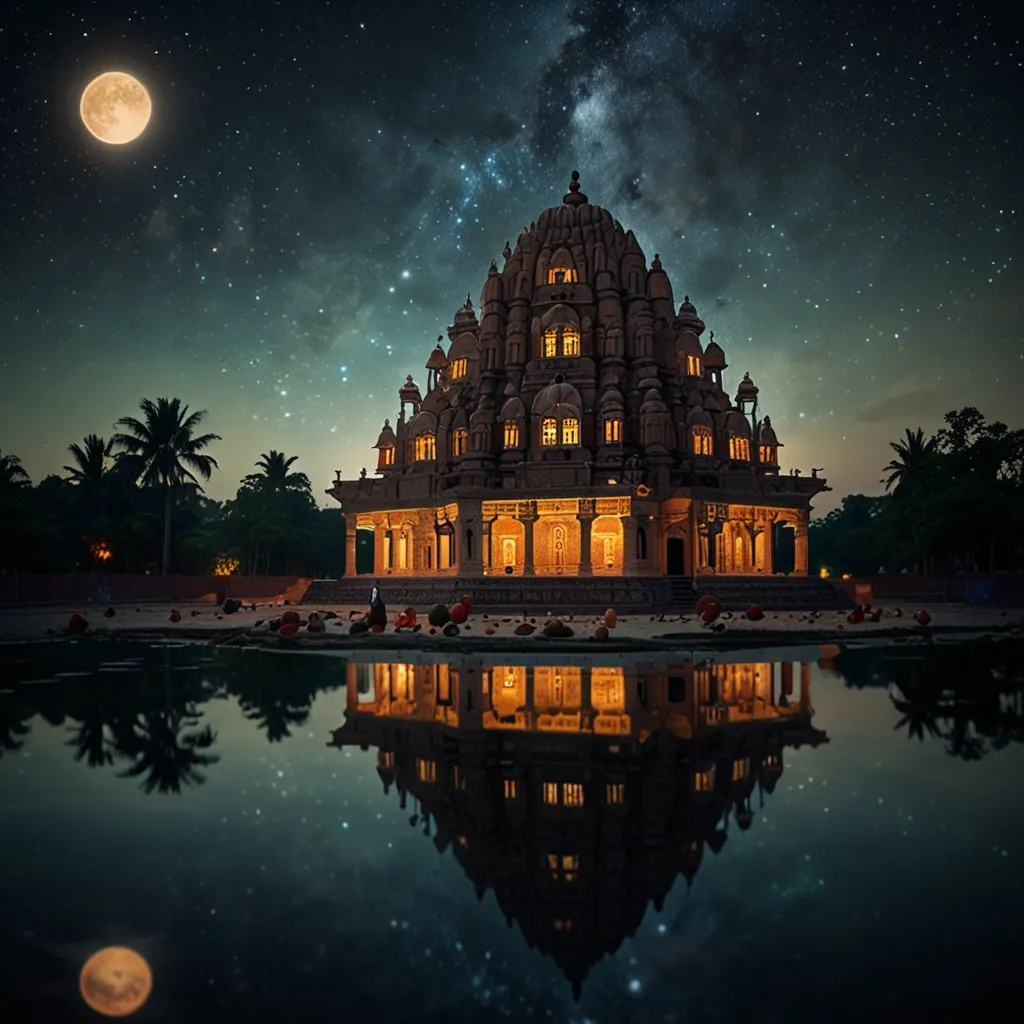Once upon a time, in ancient India, city planning wasn’t just about construction but about creating harmony. The age-old science of Vastu Shastra, embedded in Vedic architecture, played a crucial role in shaping how people built their cities and homes. This profound wisdom focused on aligning buildings and urban spaces with nature and the cosmos, providing a holistic approach to living that’s still relevant today.
Imagine a city breathing with nature, sunrays illuminating streets, and breezes flowing effortlessly through well-placed windows. That’s the essence of Vedic architecture. It’s all about ensuring that our habitats are nestled seamlessly with the natural world, where the placement of buildings was carefully aligned with the sun, wind, and water. Main streets running east-west allowed the purifying rays of the sun to cleanse them, reflecting a belief that such energy positively influenced the residents.
Choosing a site for a city or a building back then wasn’t just a random decision. It was a meticulous process. The land’s slope, nearby water bodies, and the environment’s general vibe were all taken into account. The idea was to pick a site brimming with positive environmental influences, making it perfect for people to thrive. At the heart of the city’s layout would be the Brahmasthan, a central point symbolizing wholeness and serenity. This sacred spot would guide the entire layout to ensure it resonated with the universe’s harmony.
Shapes and designs in Vedic architecture weren’t just about aesthetics; they carried significant meanings. Towns with straight lines and rectangular shapes, known as Dandaka plans, signified stability and order, making them great for military setups and small towns. Meanwhile, circular designs, such as the Sarvatobhadra plan, symbolized protection and shelter, demonstrating how form followed function and deeper meanings.
Orientation and placement were critical. Buildings facing east harnessed the life-giving energy of the sun. Different city functions were placed considering the sun’s influence and other natural factors. Rooms in buildings were designed to align with the specific energies the sun conjured throughout the day, ensuring a balanced living environment.
Natural materials were the go-to. Think wood, brick, clay, marble, and natural fibers—each chosen for their non-toxicity and suitability to local climates. This approach not only made buildings sustainable but also ensured they didn’t harm the health of their occupants or the environment.
Community and public spaces were the city’s heartbeat. Markets, streets, public buildings, homes, temples, palaces, recreational spaces, and water tanks were more than just functional areas. They were social hubs, fostering community interaction and a strong sense of belonging.
Environmental considerations were at the core of city design. Cities often sprouted along riverbanks, utilizing the water for sanitation and other needs. The landscape and wind directions were factored in, ensuring that urban spaces coexisted harmoniously with nature.
Even the timing of construction held significance. Auspicious times were chosen for critical steps like groundbreaking, laying the foundation, and completing the structure. It was believed that building during favorable cosmic times would enhance the structure’s positive impact on its inhabitants.
Sustainability was key in Vedic architecture. Energy-efficient construction methods and renewable energy sources, like solar power, were common. The goal was to create self-sufficient, non-polluting environments that supported human health and the planet.
Although modern urban planning has evolved over time, the principles of Vedic architecture still ripple through contemporary practices. Themes of sustainability, natural materials, and environmental harmony echo in today’s green architecture movements. Cities adhering to Vedic principles are seen as holistic entities that nurture both residents and the environment.
Cities designed using these principles were not just places to live but spaces that uplifted the spirit. For instance, the Karmuka plan, shaped like a bow, suited towns engaged in trade. This design maximized space efficiency and facilitated business activities.
In conclusion, Vedic architecture, specifically Vastu Shastra, offers a timeless, comprehensive approach to urban planning. By aligning buildings and cities with natural and cosmic elements, this ancient science aims to create harmonious, sustainable environments conducive to overall well-being. The principles inherent in Vedic architecture continue to inspire modern urban planning, reminding us of the necessity to live in sync with nature and the cosmos.
Building according to Vedic principles is more than constructing structures; it’s about shaping living spaces that mirror the cosmic order and foster a balanced, fulfilling life. As we progress in our urban development, embracing these timeless principles can guide us in creating cities that are not just environmentally sustainable but also spiritually enriching.






